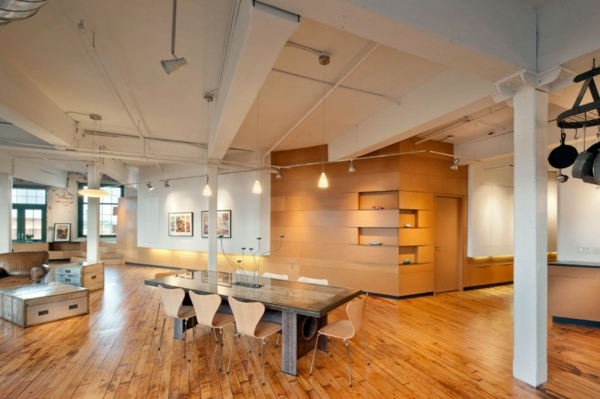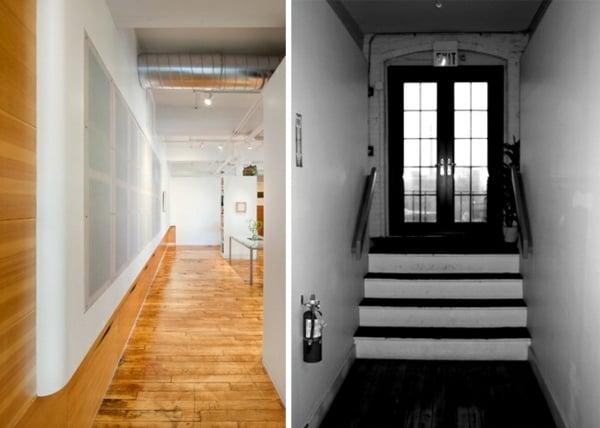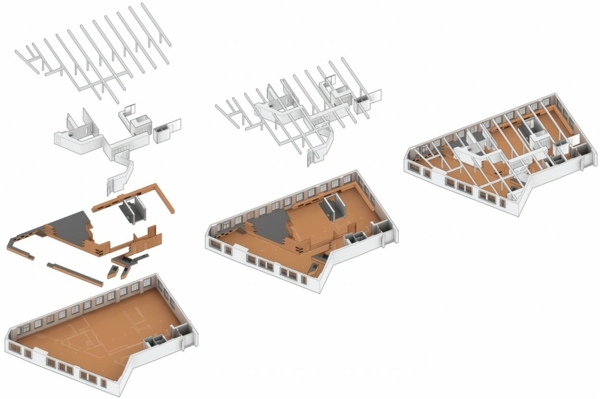
An artist commissioned the architectural firm 3six0 with the task of giving a new look to an old apartment. The Loft apartment should be the new home for him and his wife, where anyone can set up his private area according to own preferences.
Modern loft apartment offers spacious interiors

The goal was the room of the Loft apartment thematically in two areas divide - the one to serve as a working area, while the other as a shared living area acts with kitchen, lounge and dining room. The architects have taken the ideas of the two partners into consideration, and have decided to make dual areas - one half was for them, and the others-be set up for him
The Loft apartment was divided after the renovation in two areas

The architects of 3six0 presented the difficult task to contend with the trapezoidal interior design and from the many corners and columns to create an interior area with regular rectangular shape. You also have the two areas set up - for you flooded with light rooms, for him - with rough materials and a large closet, where he can exhibit his car models collection. The connecting element was ensured by the uniform flooring. The two spaces seamlessly connected and intertwine, so that no fixed limit is. It is a Loft apartment , which relax the young couple and leisure can enjoy together or separately
corridor design. - bright ambience with glass doors

The renovation in the living room - before-after comparison

Open kitchen in the gallery-style

original wall shelves for cars collection

living area with kitchen, dining and sitting area

The living room large apartment for a young couple

Elegant glass door with wooden frame

bookcase with plenty of storage space

The bedrooms are separated by a staircase from the living area

Purist bedroom


The bathroom -geräumig and practical

before and after comparison - the end result after the renovation

Bauskizze the loft apartment

Composition

plan - cross-section







0 yorum:
Post a Comment