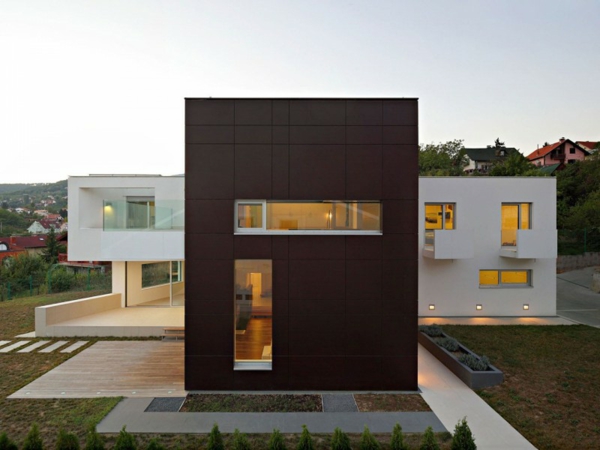
A luxurious and spacious Rental in Croatia with indoor pool and beautiful minimalist architecture impressed in the suburb of Zagreb
. Rental in Croatia with minimalist façade
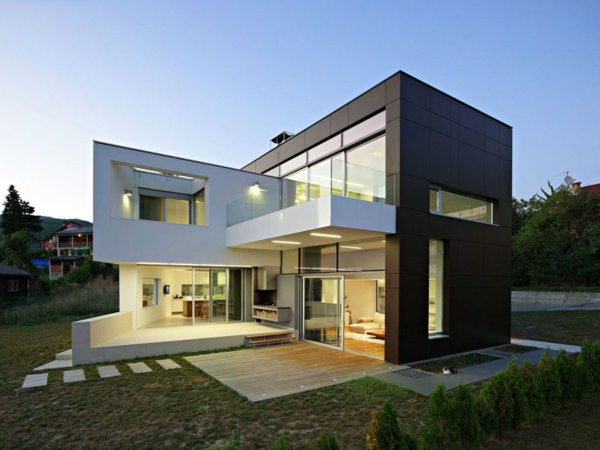
The Holiday home in Croatia , named J20, was according to the minimalist principles designed and conceived. The facade is partly white, partly clad in dark wood. The area is inhabited, and the architects have opted for a partially open building. To protect the northern side of the house from prying eyes, while the southern part, which overlooks the garden, is plentiful glazed. The house consists of two volumes - one in the living room, children's room and the bathroom are housed while in the other is the kitchen with the dining area and the bedroom of the parents. All overlook the courtyard. On the second floor several balconies
were built, so that residents can enjoy the beautiful view of holiday house in Croatia - Interior design and Pool
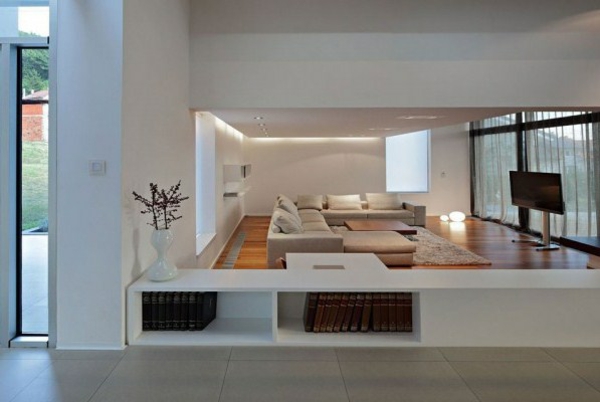
In the interior impressed the chic choice of materials - the staircase and other accents of the interior are clad in wood , The remaining walls are covered with frosted white wall tiles. The interior is cozy and comfortable - in the living room with a sofa set in white leather makes for the well-being of the homeowners and their guests. A pool on the ground floor offers refreshment during the warm summer days. Subtle ceiling lights illuminate the house in the evening. It is a small island of calm in the middle of the big city, where you can relax from everyday life. The Holiday home in Croatia has been designed by the architects DAR612. Down in the photo gallery you can find more photos of the house
pool on the first floor with LED lighting
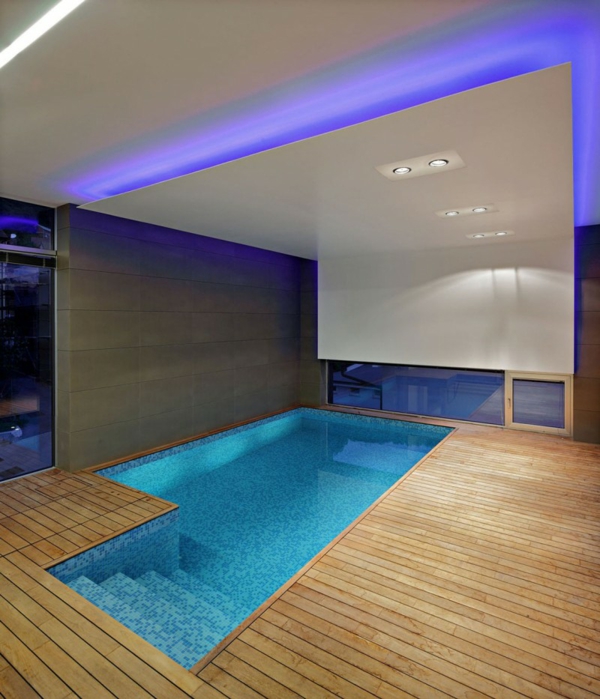
corridor with skylights and white walls
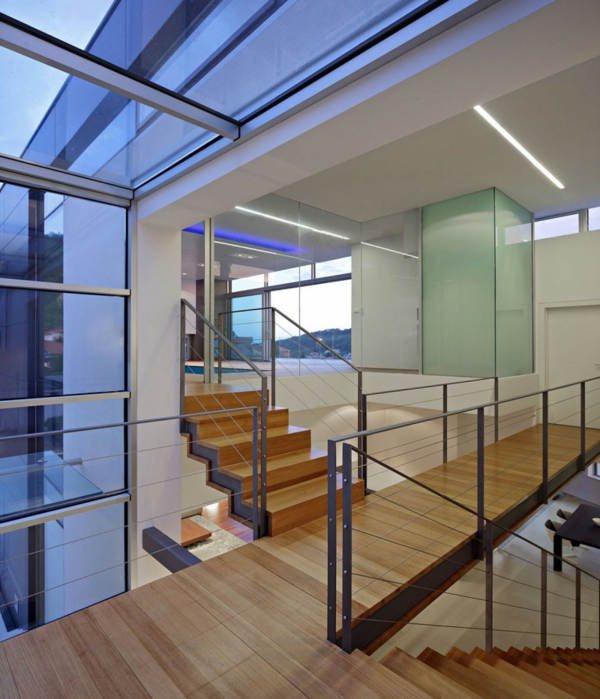
wooden stairwell
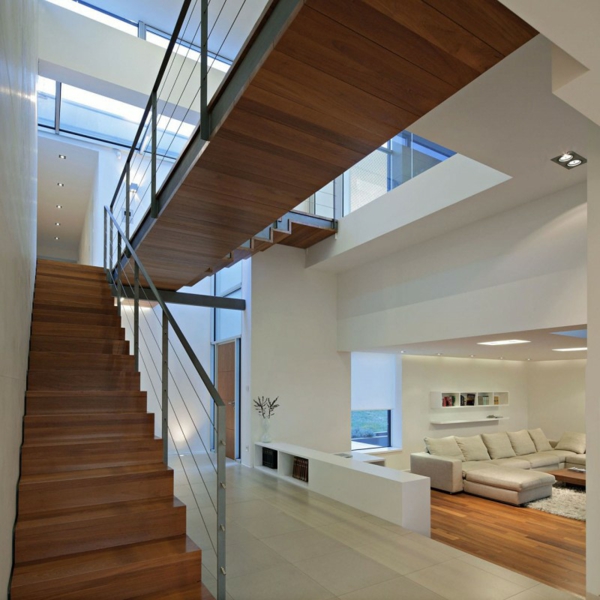
Modern interior design in minimalist style
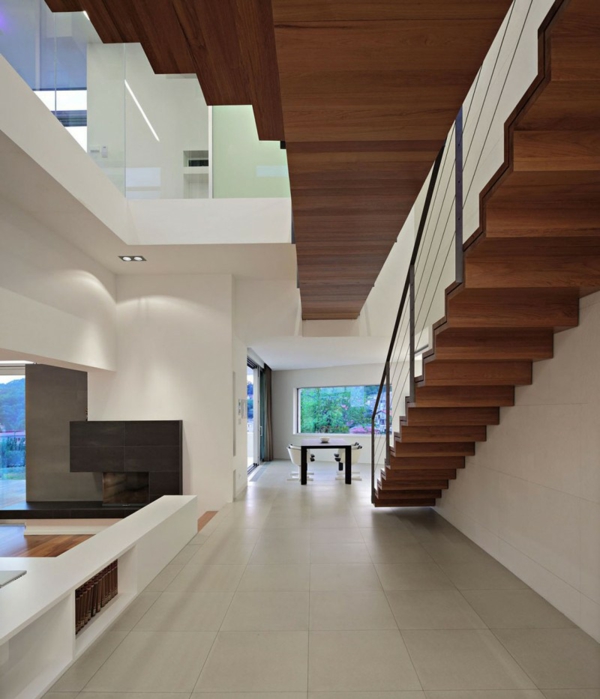
interior of the house in Croatia
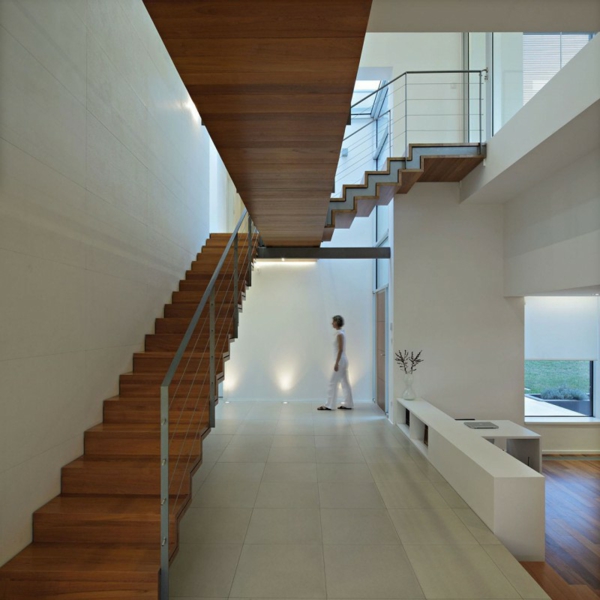
doorway
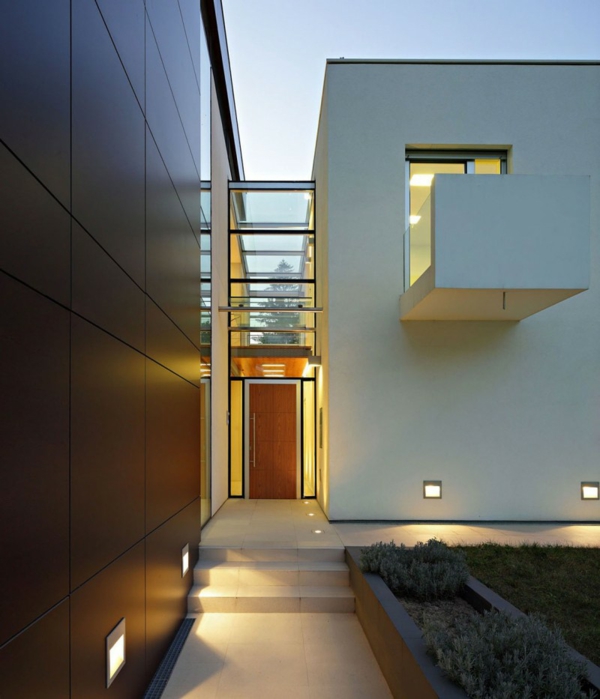
holiday house with balconies on the second floor
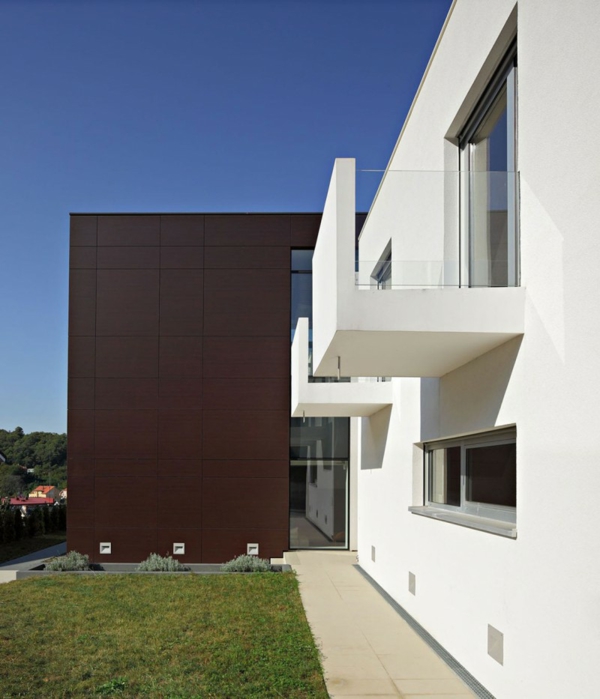
Modern house facade MTI Lighting
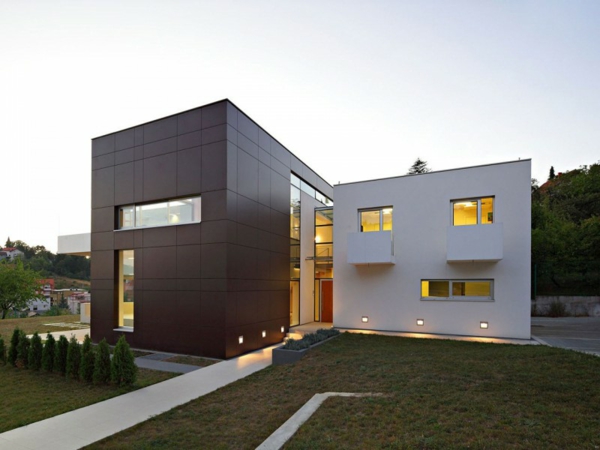
minimalist house facade
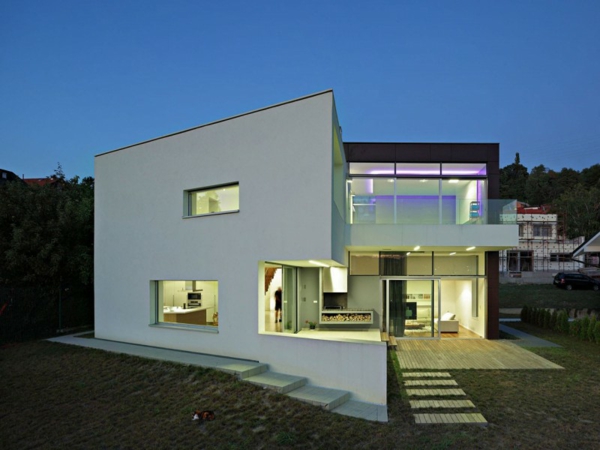
minimalist architecture in Croatia - Plan
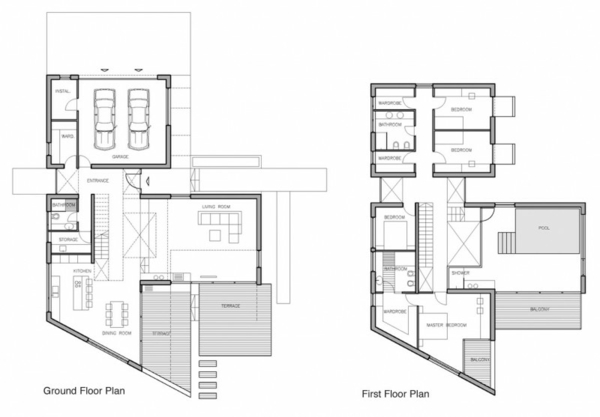






0 yorum:
Post a Comment